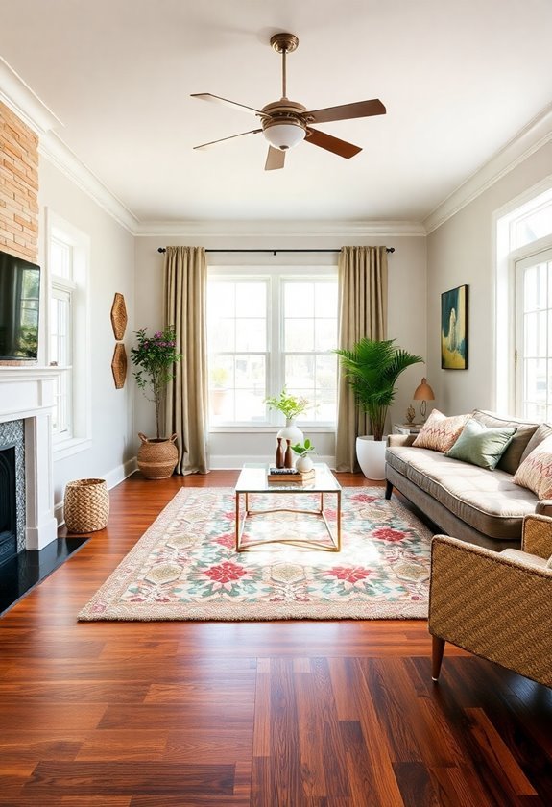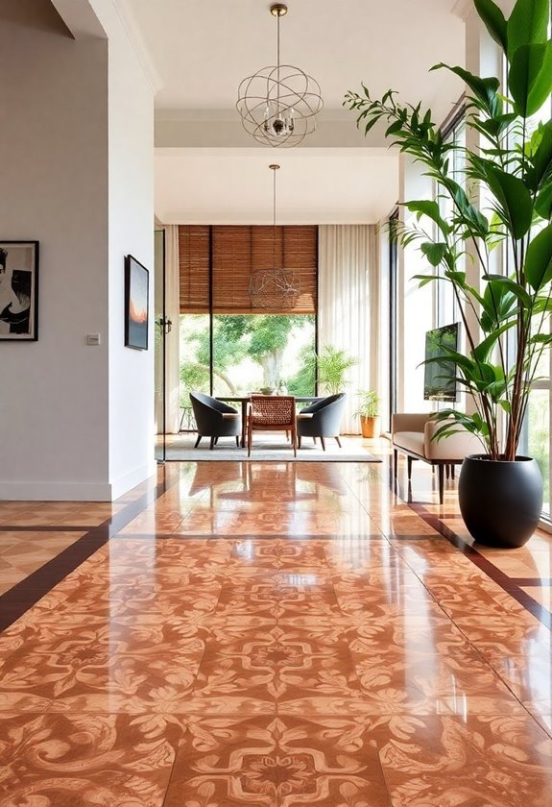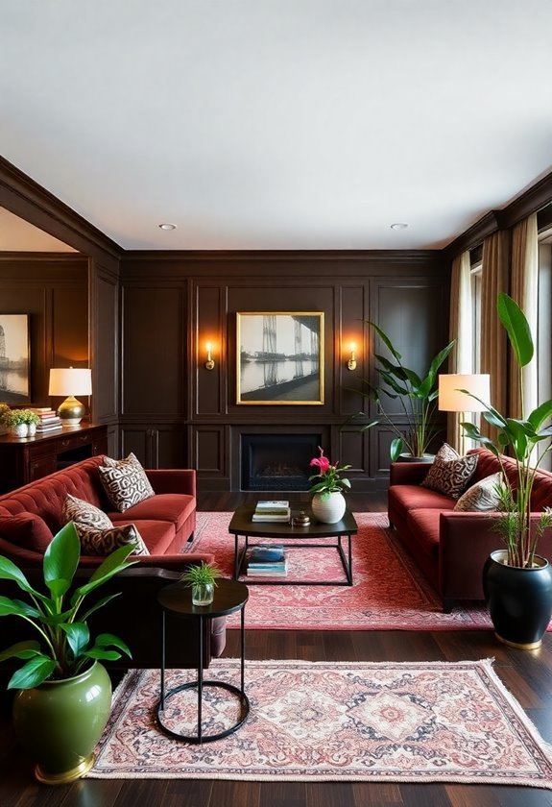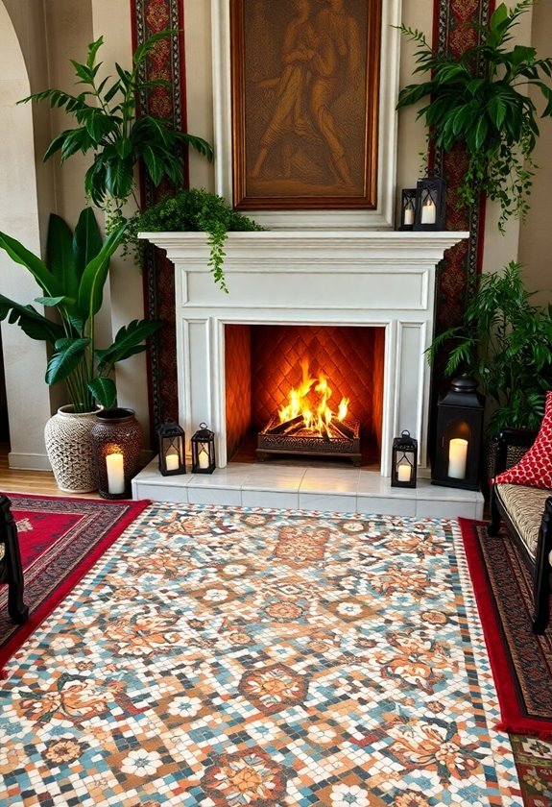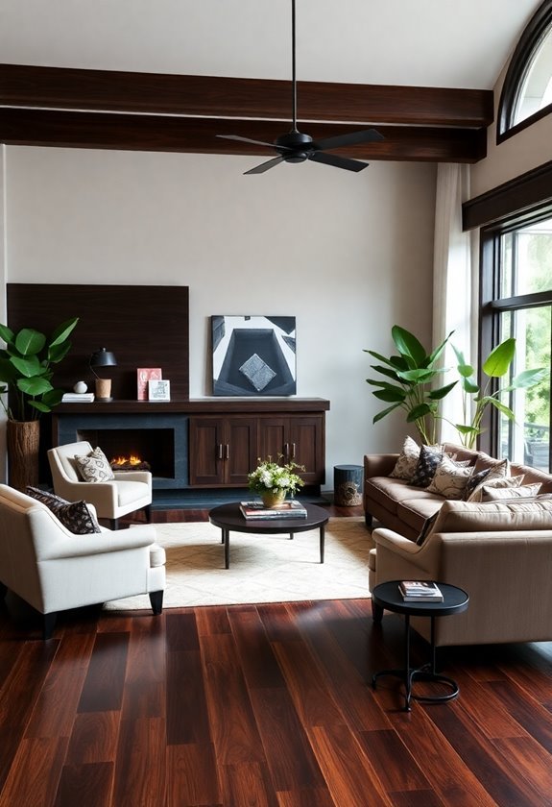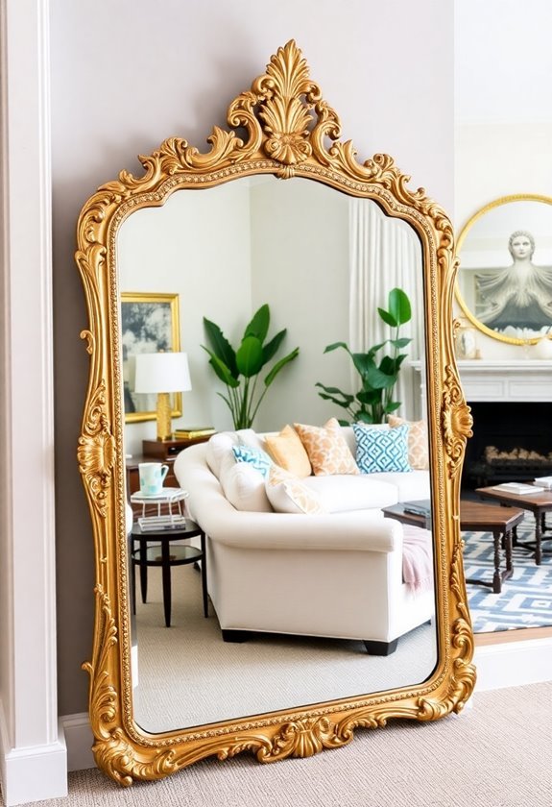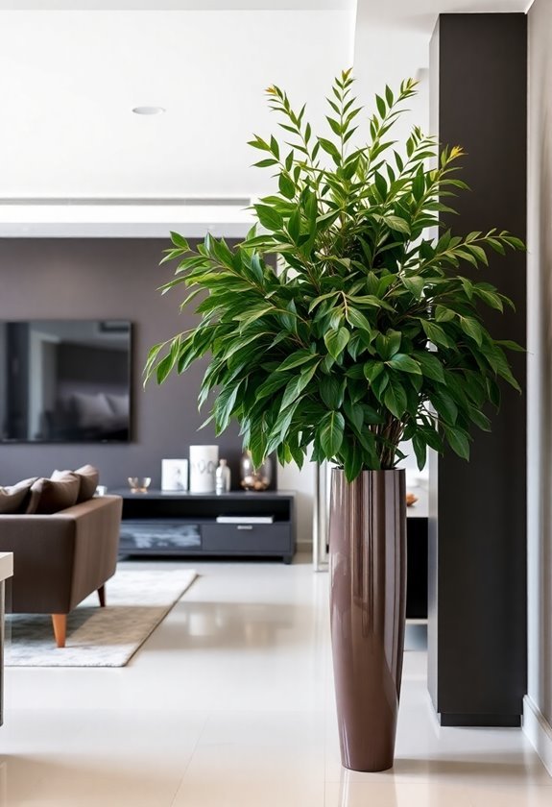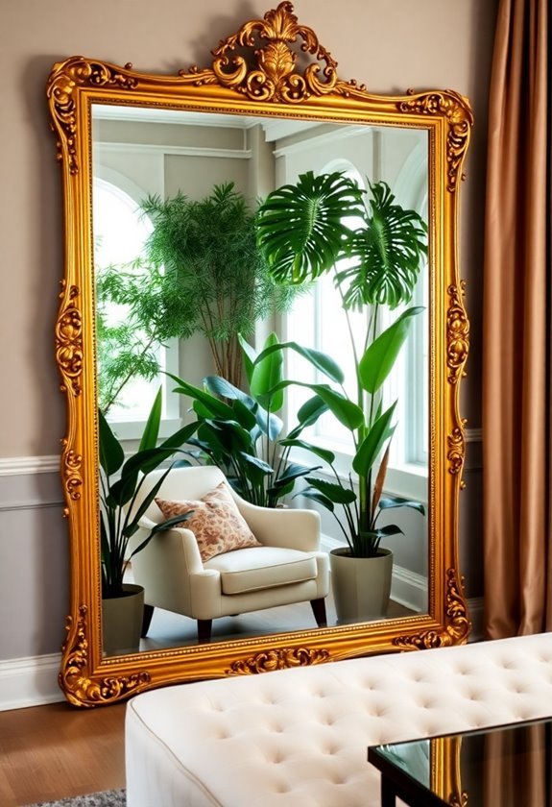Beautiful Plants For Your Interior
10 Stunning Open Floor Plan Decor Ideas for a Stylish Home
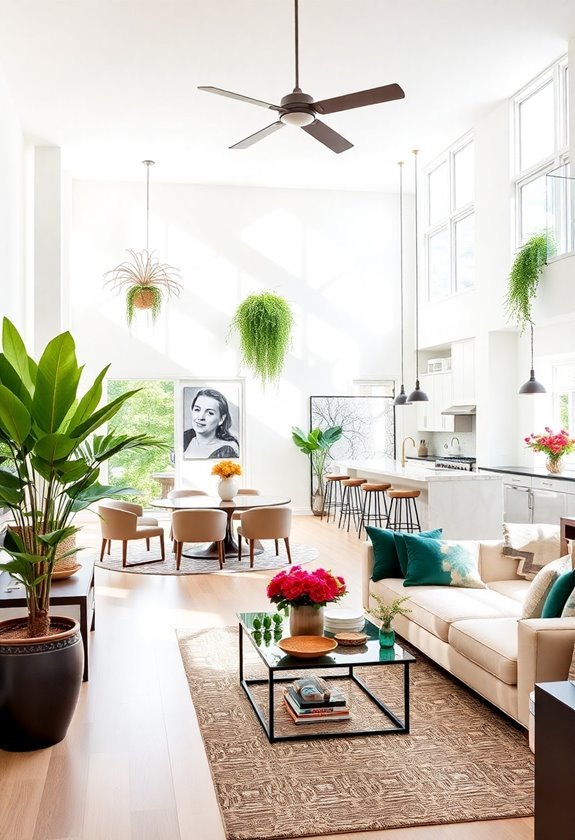
To enhance your open floor plan, I suggest defining spaces with area rugs, as they create visual anchors. Use color strategically to delineate zones; calming blues work well for reading nooks, while warm yellows brighten dining areas. Multi-functional furniture boosts efficiency; consider coffee tables with storage or extendable dining tables. Incorporate vertical shelving for aesthetic appeal and plants for a natural touch. Statement lighting fixtures can serve as pivotal focal points, while mirrors enhance light and openness. Finally, personalize the space with art that reflects your interests. This combination truly elevates your home's decor with style and functionality.
Design Highlights
- Use area rugs to define distinct zones, enhancing visual appeal and creating a cohesive look in open layouts.
- Incorporate multi-functional furniture like sofa beds and extendable tables to maximize space efficiency without compromising style.
- Add vertical shelving for both storage and aesthetic impact, utilizing wall space effectively to enhance decor.
- Create focal points with striking art pieces or statement lighting fixtures that resonate with your overall design theme.
- Personalize your space with a mix of art and decor that reflects your personality, adding warmth and character to the environment.
Define Spaces With Area Rugs
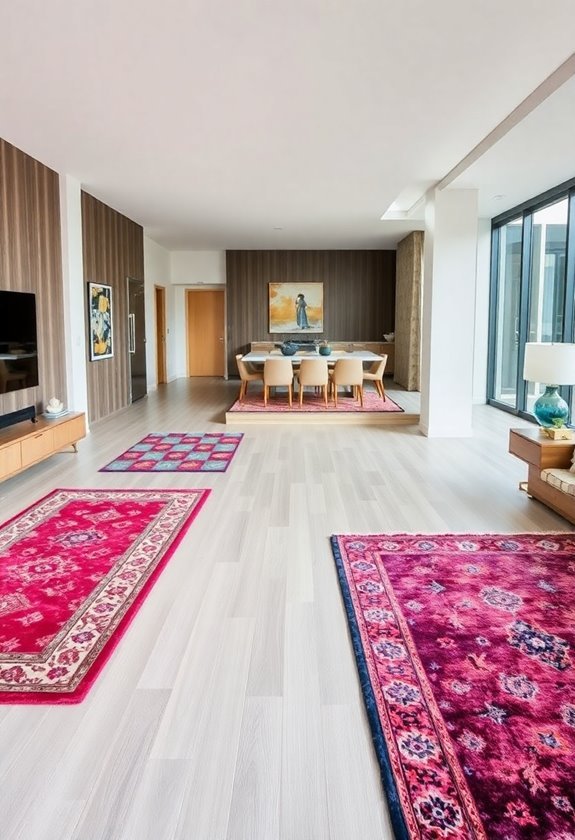
Have you ever wondered how to create distinct areas in an open floor plan? One effective method I've found is using area rugs. They serve as visual anchors, helping to define individual spaces, such as a living area or dining space, without the need for physical barriers.
When choosing an area rug, consider the size; it should be large enough to fit under key furniture pieces, like sofas or dining tables, ensuring a cohesive look. Additionally, the texture and material of the rug can enhance the atmosphere of the room. A plush rug can bring warmth and comfort, while a flat weave may lend a more modern feel. Patterns can also play a significant role in defining spaces. For example, a bold pattern can energize a lounge area, whereas a subtle design might work better in a calm reading nook. Incorporating various lighting options can further enhance the visual appeal of your defined spaces.
Placement is essential, too. Positioning rugs strategically can guide the flow of movement through your space, leading the eye naturally from one area to another. Furthermore, selecting rugs that complement your overall decor can significantly elevate your design aesthetic, making it essential to consider floor decor trends when making your choice.
Use Color to Create Zones
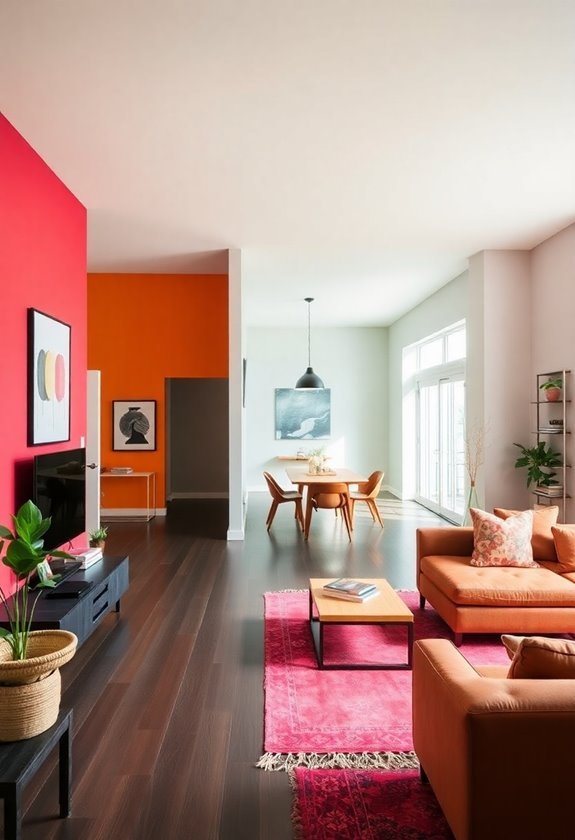
While you might think of color as merely a decorative element, it can also be a powerful tool for creating distinct zones in an open floor plan. By strategically using different colors, I can define and delineate spaces, making each area feel unique and purposeful.
For instance, I often choose a calming shade of blue for a reading nook, while opting for a warm, inviting yellow in the dining area. This contrast not only enhances the mood of each space but also visually separates them.
I recommend considering the function of each zone when selecting colors. Cooler hues can promote relaxation, making them ideal for spaces like the living room, whereas vibrant colors can stimulate energy, perfect for workspaces. Additionally, incorporating contemporary wall decor can enhance the visual impact of each zone, making them more inviting.
To maintain harmony, I usually pick a cohesive color palette, ensuring that the chosen colors complement rather than clash.
Don't forget about accents. Adding colorful artwork or decorative pillows can reinforce the theme of each zone. Incorporating modern farmhouse wall decor can add a unique touch that ties the spaces together.
Lighting also plays a role; different light can change how colors appear, enhancing the overall effect. By thoughtfully applying color, I can create a visually appealing open floor plan that feels organized and welcoming.
Incorporate Multi-Functional Furniture
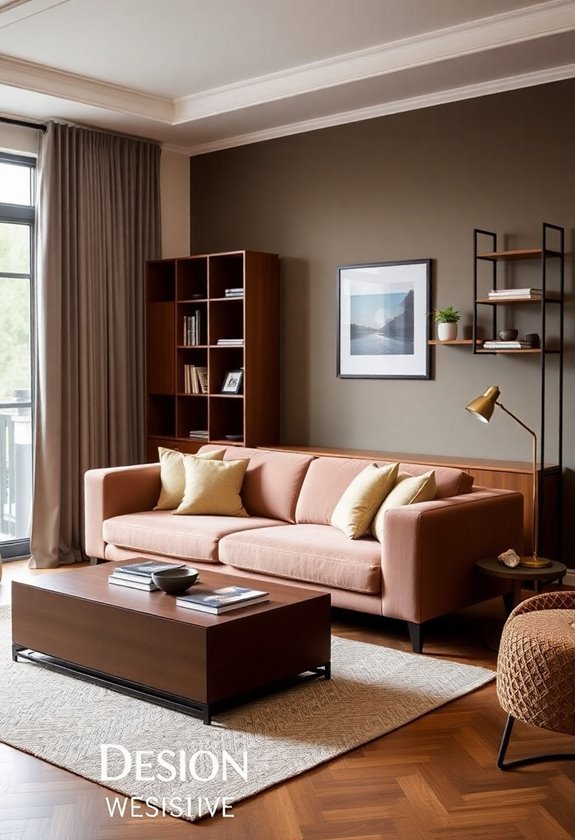
Incorporating multi-functional furniture is essential for maximizing the potential of an open floor plan. It allows you to use your space efficiently while keeping things stylish.
For instance, consider a coffee table that doubles as storage. This not only provides a surface for drinks and decor but also helps keep clutter at bay. Functional storage solutions can seamlessly blend style with practicality.
Another great option is a sofa bed. When guests visit, it easily transforms from a comfy couch into a bed, giving you both seating and sleeping options without sacrificing space.
Stackable stools or ottomans are also ideal, as they can be tucked away when not in use but pulled out for extra seating or as side tables when needed.
Additionally, look for dining tables that extend. They offer flexibility for everyday meals and can be expanded for entertaining guests, making them perfect for an open layout.
In this way, versatile furniture solutions can enhance both functionality and aesthetics in any living area.
In short, choosing furniture that serves multiple purposes can help you maintain a chic and functional environment.
Embrace Vertical Space With Shelving
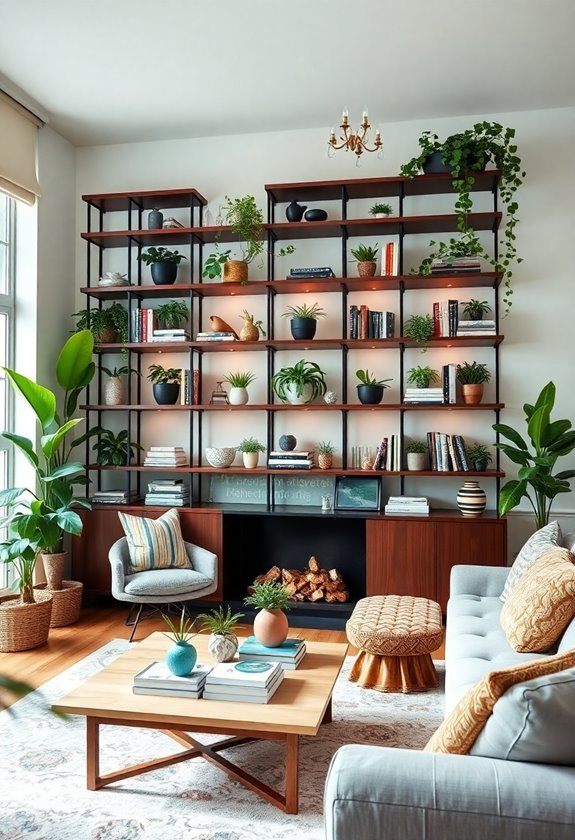
Maximizing an open floor plan goes beyond just choosing the right furniture; it's also about utilizing all available space, including vertical areas.
I've found that incorporating shelving can transform your room's aesthetic and functionality. Think of shelves as an extension of your walls, offering a perfect spot for decorative items, books, or plants.
When I added floating shelves to my living area, I instantly created visual interest without sacrificing floor space. Positioning shelves at varying heights draws the eye upward, making the room feel larger. Adding kitchen countertop decor can further enhance the beauty of your shelving displays.
I recommend using open shelving in the kitchen or dining area to display beautiful dishware, which not only adds character but also keeps essential items within reach. This approach allows you to showcase your style while also enhancing your kitchen wall decor with personal touches.
You can also opt for tall bookshelves to create a focal point. By styling these with a mix of books and decorative objects, you'll add depth and personality.
Don't forget about corner shelves, which make excellent use of often-overlooked spaces.
Incorporating these ideas can help you embrace vertical space effectively. With a little creativity, your open floor plan can become a stylish and organized haven, showcasing your unique taste while providing practical storage solutions.
Add Statement Lighting Fixtures
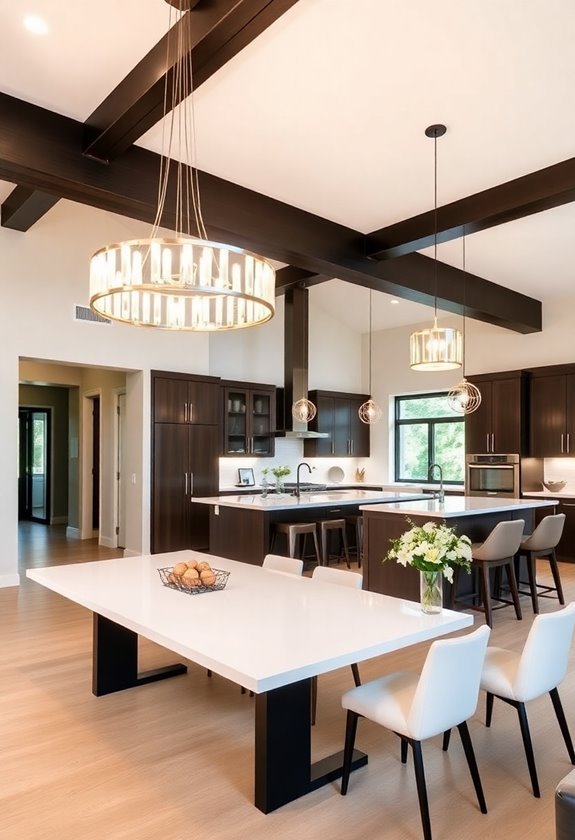
One essential element I believe can elevate your open floor plan is the use of statement lighting fixtures. These eye-catching pieces not only provide necessary illumination but also serve as focal points that can enhance the overall aesthetic of your space.
When selecting fixtures, contemplate the scale and style of your room; a large chandelier can create drama in a high-ceilinged area, while a series of pendant lights might work better in a cozy kitchen nook.
I recommend choosing fixtures that reflect your personal style, whether that's modern, vintage, or eclectic. For example, a sleek, metallic fixture can add a contemporary touch, while a rustic lantern can evoke warmth and charm.
Don't shy away from mixing different styles; a combination of fixtures can create visual interest and make your open floor plan feel cohesive.
Another tip is to reflect on the placement of your lighting. Aligning fixtures over key areas, such as dining tables or kitchen islands, guarantees that the lighting is both functional and stylish. Additionally, consider incorporating unique decor elements that complement your lighting choices to create a harmonious atmosphere throughout your living space.
Layer Textures for Depth
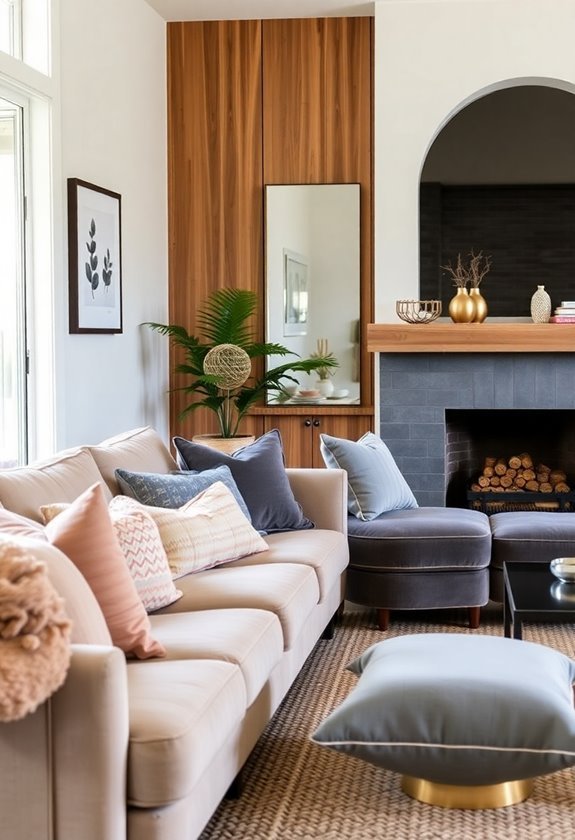
While it might seem tempting to stick with a single texture in your open floor plan, layering different materials can truly add depth and dimension to your space.
I've found that combining textures like wood, metal, and fabric creates a more inviting atmosphere. For instance, think about pairing a sleek leather sofa with soft, knitted throws. This contrast not only feels cozy but also visually appeals to the eye.
When I'm decorating, I often use area rugs to define different zones within the open layout. A plush rug under a coffee table can soften hard surfaces and invite people to gather around. Incorporating wall decor ideas can also help to visually delineate these spaces.
Additionally, I like to incorporate various fabric types, such as linen curtains, velvet cushions, and cotton blankets. These elements work together to create a tactile experience.
Don't forget about the walls! Adding texture through wallpaper, reclaimed wood panels, or even a gallery of framed art can elevate the entire room. Incorporating wall decor options can enhance your design and personalize your space.
Utilize Plants for Natural Elements
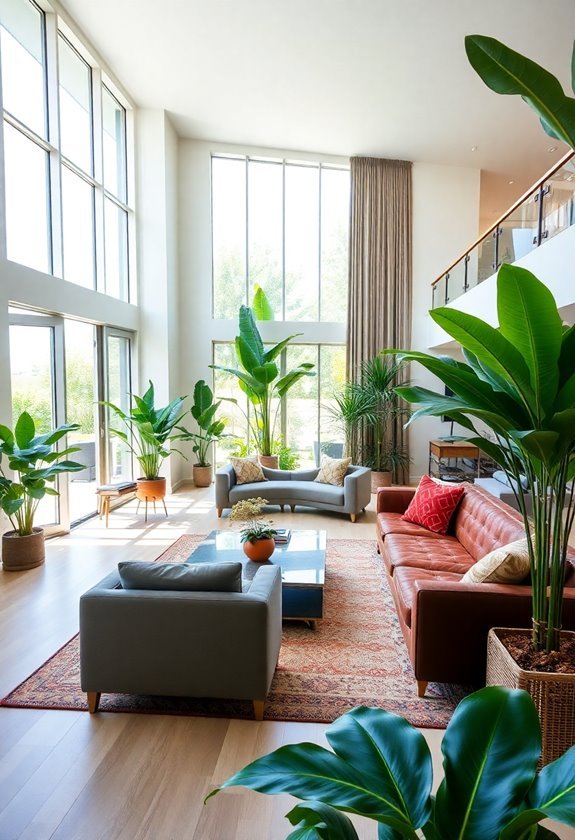
Incorporating plants into your open floor plan not only enhances the aesthetic but also brings a rejuvenating touch of nature indoors. When I think about how to elevate my space, plants are always at the top of my list. They add color, texture, and life to otherwise bland areas, creating a vibrant atmosphere.
Start with larger plants, like a fiddle leaf fig or a rubber plant, as focal points in corners or beside furniture. These can draw the eye and anchor the space. For smaller plants, consider using shelves or coffee tables. Succulents and ferns are low-maintenance options that can thrive in various lighting conditions.
You can also introduce plants through vertical gardens or wall-mounted planters. This technique saves floor space while still delivering a lush look. If you want to create a cohesive design, group plants of similar colors or shapes together. Additionally, using patio decor elements can enhance your indoor space while bringing the outdoors in.
Don't forget about the pots! Choosing stylish planters can complement your decor scheme and enhance the overall look. Additionally, incorporating backyard decor elements can create a seamless transition between your indoor and outdoor spaces.
Create a Focal Point
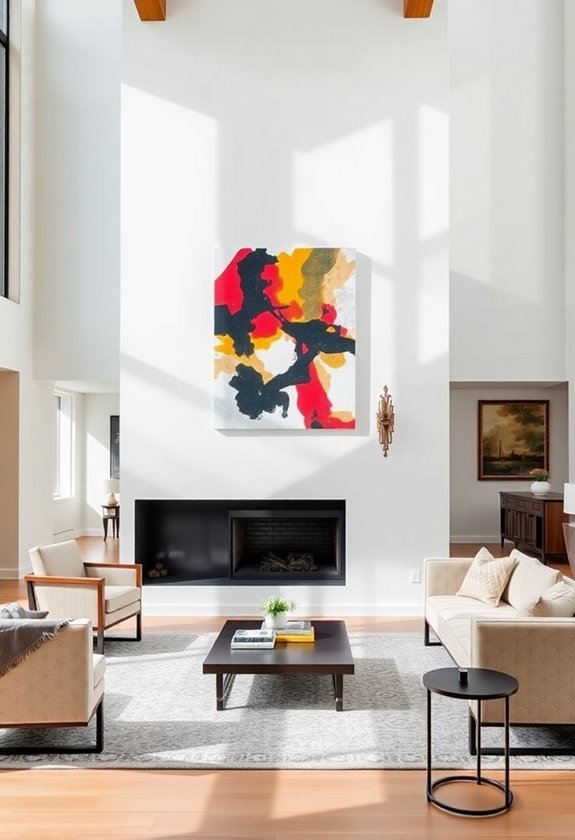
A well-placed focal point often transforms an open floor plan, making it feel more cohesive and inviting. When I'm decorating, I always consider how a focal point can anchor the space. This could be a striking piece of art, a beautiful fireplace, or even a unique piece of furniture. By selecting one standout element, I direct attention and create a sense of purpose in the room.
For instance, if I choose a large painting, I'll make certain it's hung at eye level, allowing it to draw the eye. If I opt for a fireplace, I might arrange seating around it to encourage conversation and warmth. Additionally, I can use color to enhance the focal point; a bold hue can make it pop against more neutral walls.
It's also essential to guarantee that the focal point complements the overall theme of the space. Whether it's modern, rustic, or eclectic, the chosen element should resonate with the surrounding decor. Incorporating large wall spaces can further elevate your decor by creating an impressive backdrop for your focal point.
Use Mirrors to Enhance Light
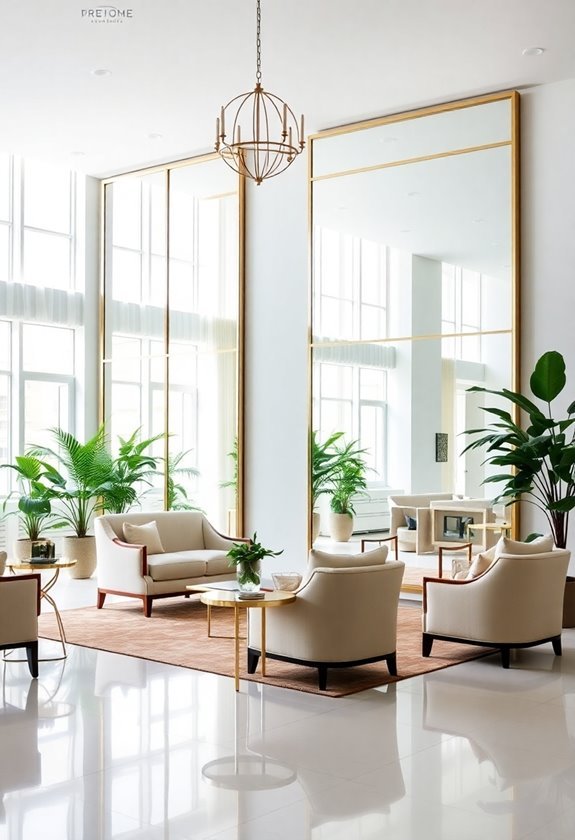
After establishing a focal point, I often look for ways to enhance the overall ambiance of my open floor plan, and mirrors are one of my favorite tools for doing just that. Mirrors can dramatically increase the amount of light in a space, creating an illusion of openness. By strategically placing mirrors across from windows, I've noticed how they reflect natural light, brightening even the dimmest corners of my home.
When selecting mirrors, I consider size and style. A large, statement mirror can serve as both a practical element and a striking decorative piece. I often choose shapes that complement my decor, whether it's round, rectangular, or an abstract design.
Additionally, grouping smaller mirrors together can create an artistic wall display, enhancing visual interest. To maximize the effect, I position mirrors at eye level or slightly above, allowing for the best reflection. I also avoid clutter around them, as it can detract from their light-enhancing qualities.
Personalize With Art and Decor
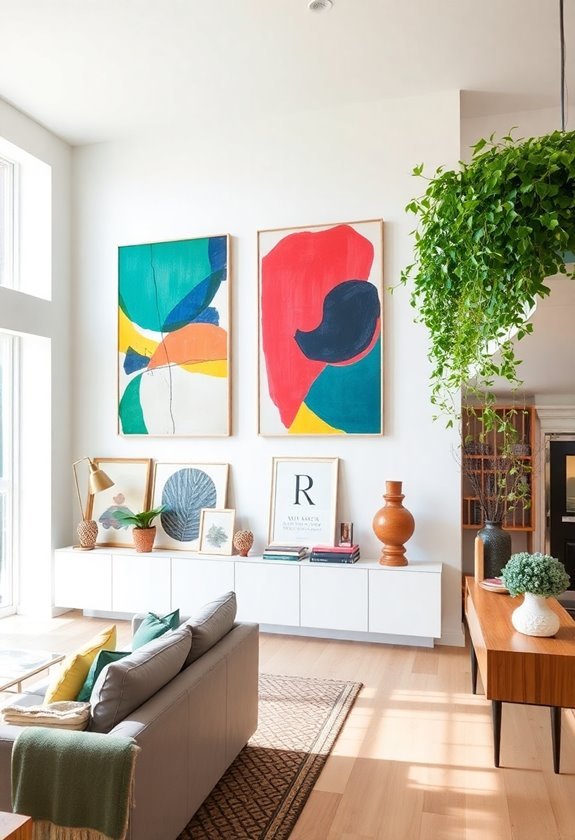
Art and decor are essential for transforming an open floor plan into a space that truly reflects my personality and style. Incorporating artwork allows me to express my interests and values while adding visual interest to the room. I often choose pieces that resonate with me, whether they're bold abstracts or serene landscapes, ensuring they complement the overall color scheme of my home.
When it comes to decor, I focus on a mix of textures and materials to create depth. I might include a sleek metal sculpture alongside a cozy fabric throw. This combination not only enhances the aesthetic but also invites guests to engage with the space.
I've found that personal photographs in unique frames can create a warm atmosphere. Hanging these in a gallery style can unify disparate areas while adding a personal touch to the open layout.
Don't overlook the importance of plants; they bring life and vibrancy to the space. By carefully selecting art and decor, I can make my open floor plan not just a living area, but a true reflection of who I am.
Frequently Asked Questions
How Can I Maintain Privacy in an Open Floor Plan?
Maintaining privacy in an open floor plan can be tricky. I've found using room dividers, strategically placed furniture, and curtains really helps create separate, cozy spaces while still keeping that airy feel I love.
What Are the Best Color Combinations for Open Spaces?
When it comes to color combinations for open spaces, I always say, "variety is the spice of life." I love pairing soft neutrals with bold accents; it creates a vibrant yet cohesive look that feels inviting.
How Do I Avoid Clutter in a Large Open Area?
To avoid clutter in a large open area, I focus on functional furniture and storage solutions. I also use defined zones for different activities, which keeps the space organized and visually appealing without feeling cramped.
What Style of Furniture Suits an Open Floor Plan Best?
When I choose furniture for an open floor plan, I prefer pieces that are multifunctional and visually light. Sofas with exposed legs and modular designs help create a seamless flow while keeping the space feeling airy.
How Can I Make an Open Floor Plan Feel Cozy?
To make my open floor plan feel cozy, I use warm colors, soft textiles, and layered lighting. I also add personal touches like artwork and plants to create inviting spaces that feel intimate and welcoming.


